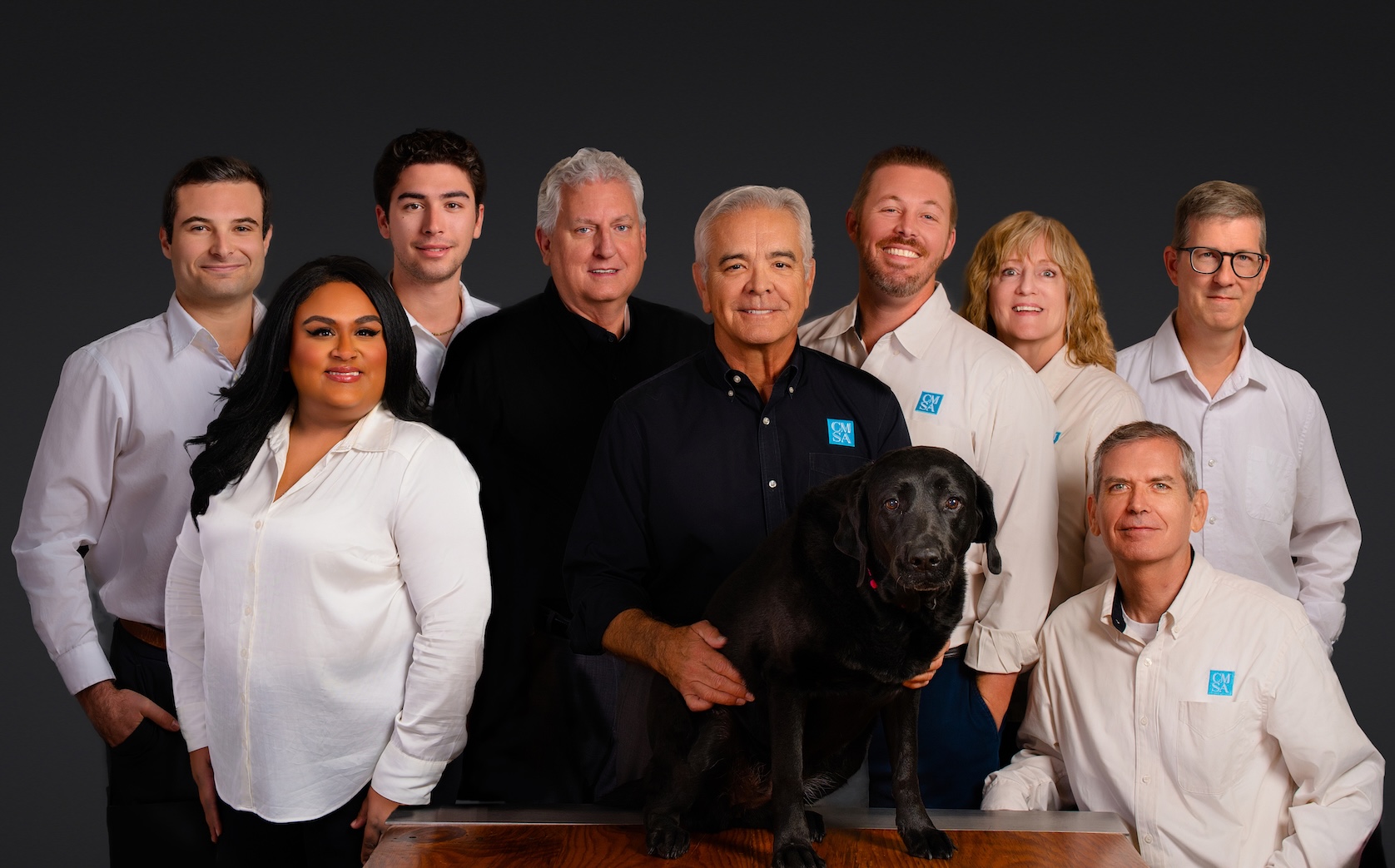Designing Resilient Coastal Homes in Florida
Designing Resilient Coastal Homes in Florida
There is something truly special about living on the Gulf Coast. But while Florida’s coastal regions, renowned for their pristine white sand beaches and vibrant ecosystems are beautiful, they are also frequently exposed to severe weather. High winds, persistent UV rays, and frequent flooding underscore the need for resilient coastal homes that can withstand these challenges. Designing and constructing such homes requires a multifaceted approach, integrating advanced engineering, sustainable practices, and local knowledge to ensure safety, durability, and environmental harmony.
- Elevated Foundations: One of the most effective strategies for enhancing the resilience of coastal homes is elevating their foundations. In flood-prone areas, elevating a home on pilings or piers can protect it from storm surges and high tides. The Federal Emergency Management Agency (FEMA) and other organizations recommend elevating the lowest floor of a home to at least one foot above the base flood elevation (BFE). This approach not only helps to avoid damage from flooding but also reduces the risk of mold and structural deterioration caused by prolonged exposure to moisture.
- Durable Building Materials: Selecting materials that can withstand harsh coastal conditions is crucial. Coastal homes should be built with materials that resist wind, water, and salt damage. Concrete and steel are often preferred over wood due to their resilience against termites, rot, and corrosion. Concrete block construction, reinforced with steel rebar, offers both strength and durability. For roofing, materials like metal, concrete tiles, or impact-resistant shingles can better endure high winds and flying debris. Additionally, using corrosion-resistant fasteners and fittings helps prevent deterioration over time.
- Wind-Resistant Design: Hurricane winds can exert tremendous pressure on homes, making wind-resistant design a critical component of coastal home resilience. Building codes in Florida, such as those enforced by the Florida Building Code, require features that enhance wind resistance. These include aerodynamic roof shapes, impact-resistant windows and doors, and secure roof-to-wall connections. Roofs should have a slope that reduces wind uplift, while windows and doors should be reinforced with impact-resistant glass or shutters to protect against flying debris.
- Flood-Resistant Landscaping: Landscaping plays a significant role in managing flood risk and reducing erosion. Using native plants with deep root systems can stabilize soil and prevent erosion around the home’s foundation. Additionally, incorporating swales, rain gardens, and permeable paving can help manage stormwater runoff and reduce the likelihood of flooding. Proper grading around the property directs water away from the home, further protecting it from potential damage.
- Energy Efficiency and Sustainability: Resilient coastal homes should also embrace energy efficiency and sustainability. High-efficiency HVAC systems, programmable thermostats, and high-performance insulation help maintain indoor comfort while reducing energy consumption. Solar panels can provide a renewable energy source that functions independently of the grid, offering a backup power supply during outages. Rainwater harvesting systems can collect and store rainwater for irrigation or non-potable uses, reducing reliance on municipal water supplies and mitigating the impact of drought conditions.
- Regular Maintenance and Preparedness: Even the most resilient coastal home requires regular maintenance to ensure its longevity. Homeowners should conduct periodic inspections of their property to address any wear and tear, particularly after severe weather events. Additionally, having an emergency preparedness plan, including evacuation routes and a kit with essentials, can significantly enhance safety in the event of a natural disaster.
Local Architects Provide Invaluable Expertise
Designing resilient coastal homes in Florida involves a comprehensive approach that addresses both structural and environmental considerations. By elevating foundations, using durable materials, implementing wind-resistant designs, and incorporating sustainable practices, homeowners can build homes that stand strong against the challenges posed by living on the Florida Gulf Coast.
Working with a local custom home architect with experience in coastal construction can offer invaluable insights into local conditions and best practices.
Collaboration with CMSA Architects ensures that your Sarasota coastal home will remain safe, comfortable, and resilient for years to come.
You Might Also Like
Hurricane Hardening
Hurricane Hardening The following are items that CMSA counsels their barrier island and waterfront clients to implement on their new construction and renovation projects: Assess existing site conditions and whenever possible and appropriate, site the [...]
Getting to Know Rick Oswald: President of CMSA Architects
If you’ve had the pleasure of working with CMSA Architects, chances are you’ve crossed paths with our President, Rick Oswald. With a rich background in architecture and a creative spirit that’s hard to miss, Rick [...]
Behind the Design: Life as an Office Manager
What keeps the vibrant creative world of an architecture firm thriving from the shadows? An Office Manager. Serving as the central linchpin, they ensure the architects focus on their craft, unimpeded by the myriad operations [...]
Form, Function and Structure in Ancient and Modern Architecture
When we talk about Architecture, especially contemporary or mid-century architecture, the shapes and forms, the aesthetic, stunning, timeless, and clean appearance, are among the most important aspects of the building we want to create [...]
The Relationship Between a Building, the Environment, and the Occupants Inside
For as long as humans have roamed this Earth, they have developed shelters to protect themselves from the elements. These shelters later developed into homes, and over time people discovered techniques to not only make [...]



