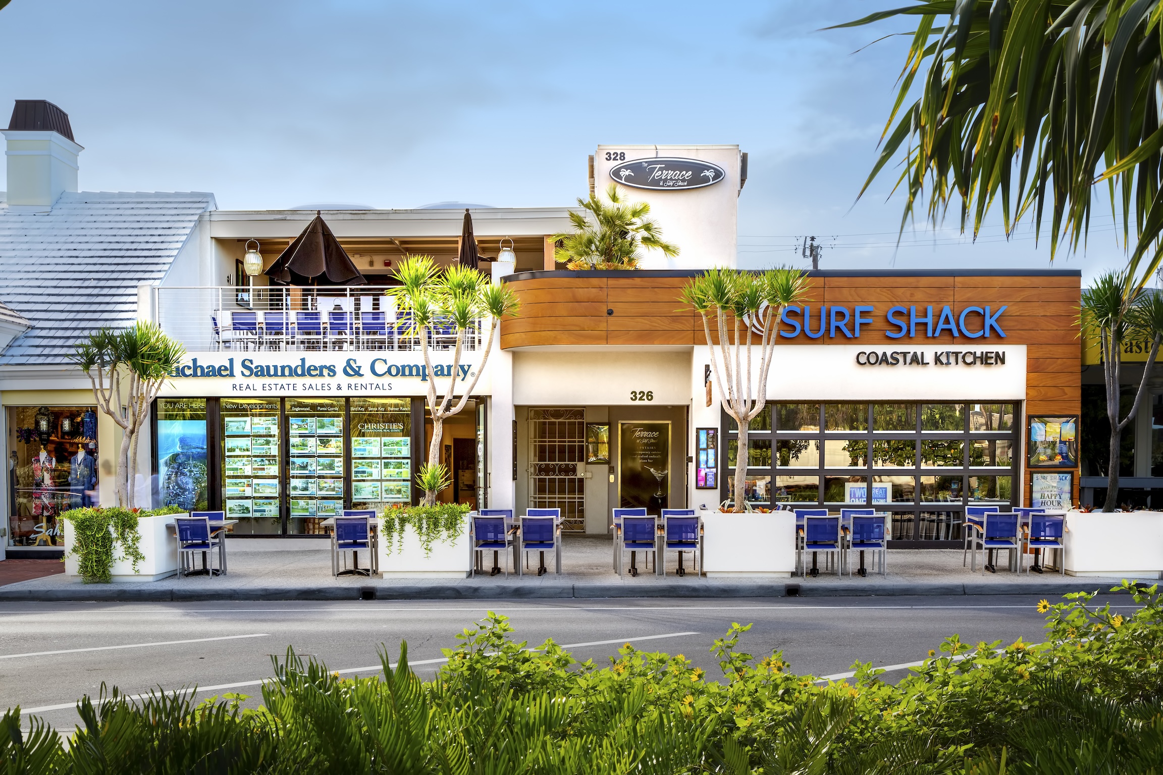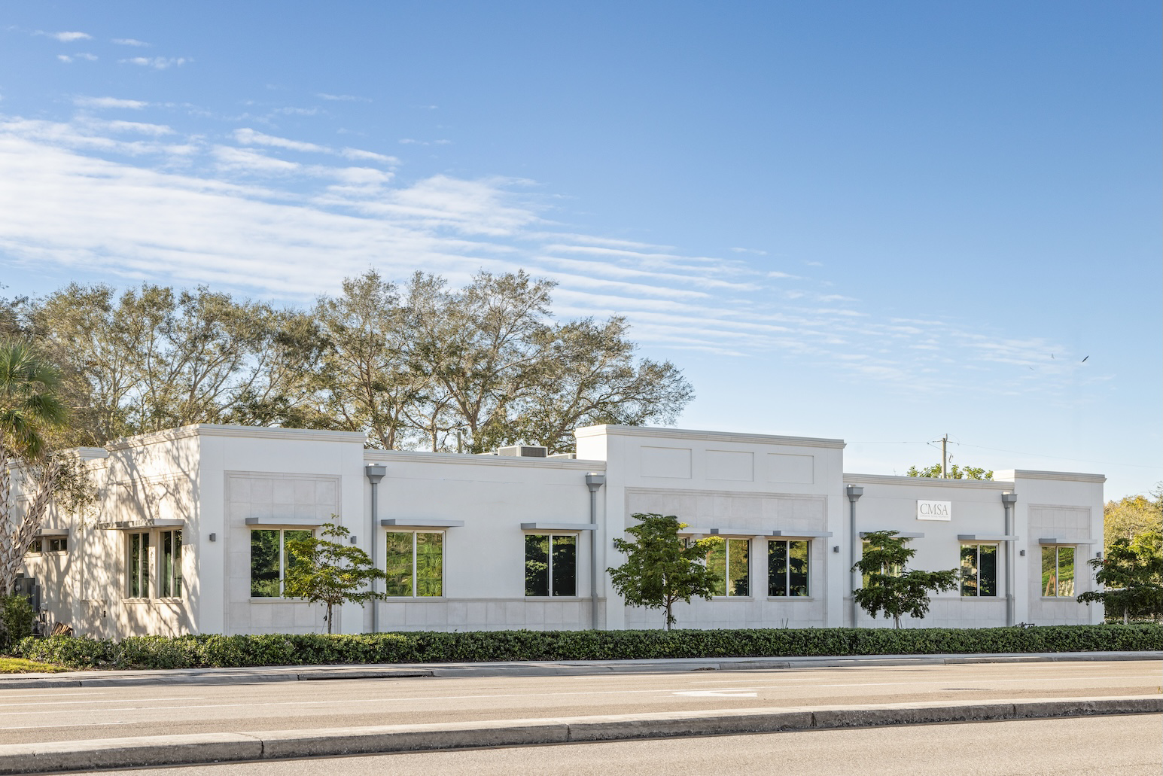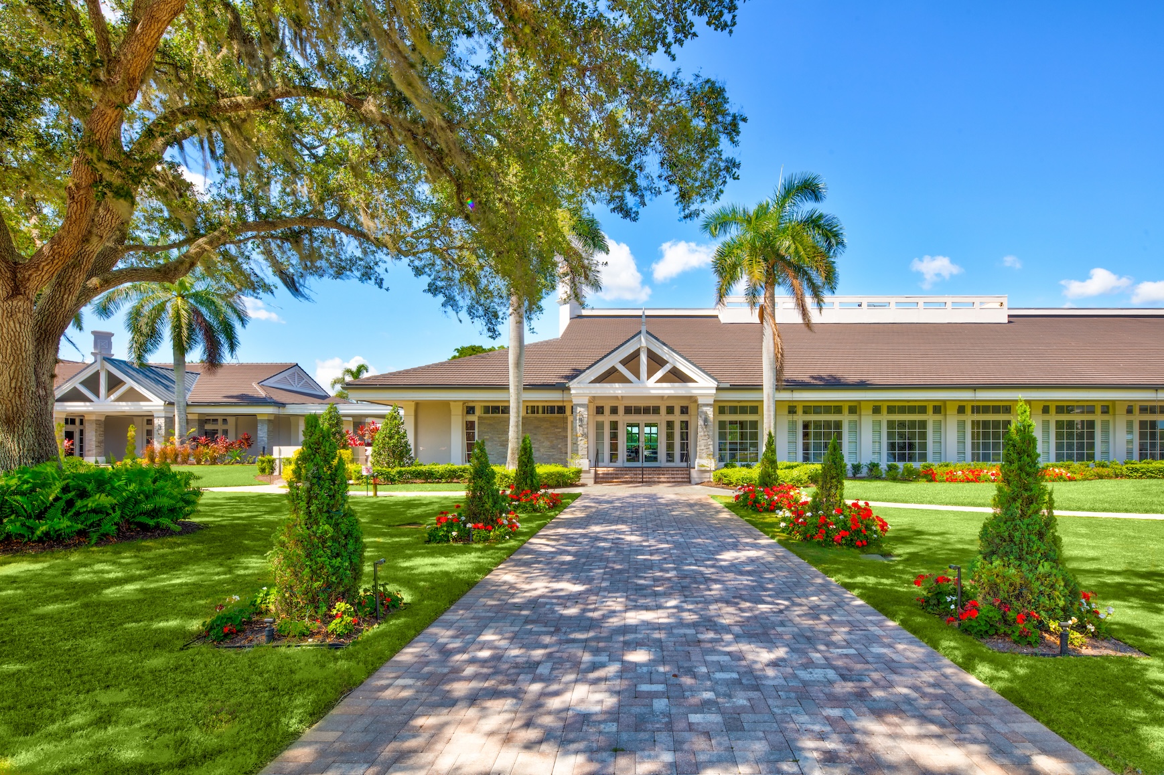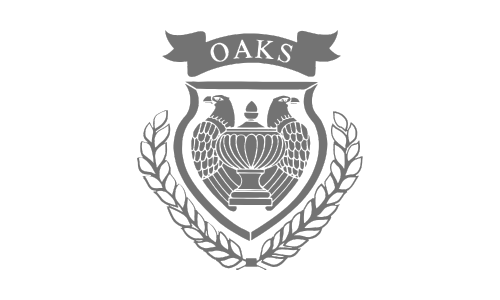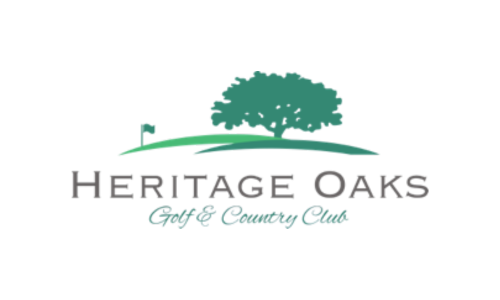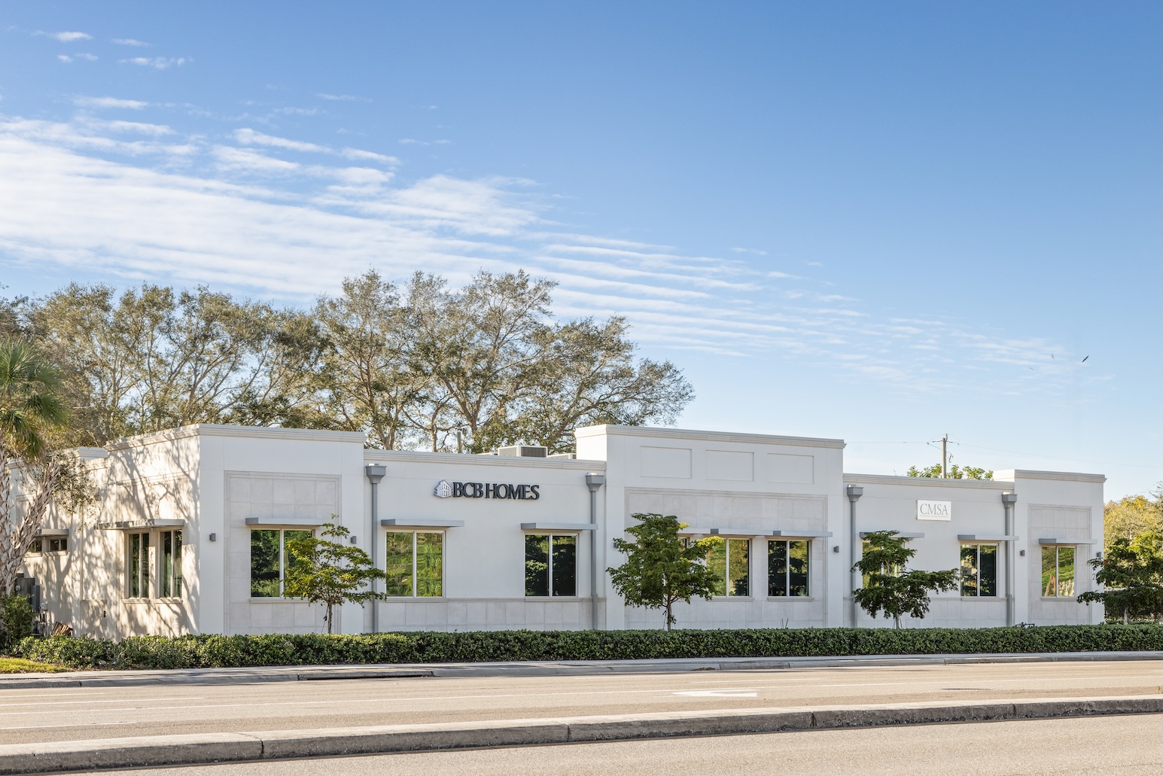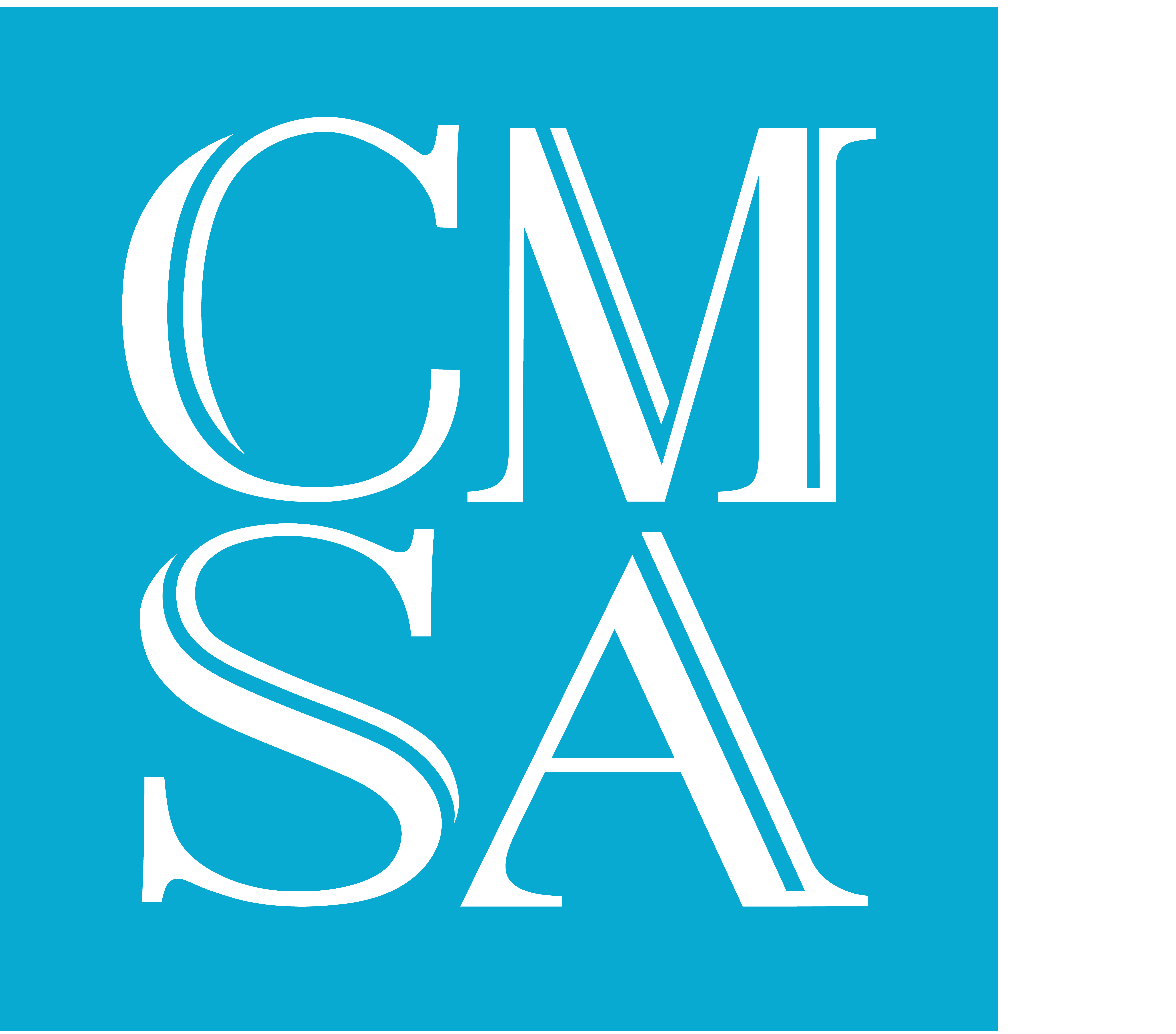CMSA ARCHITECTS
Commercial Portfolio
CMSA ARCHITECTS
Commercial Portfolio
Commercial Spaces that Reflect a Company’s Vision and Values
Commercial Spaces that Reflect a Company’s Vision and Values
CMSA Architects is dedicated to designing spaces that reflect our clients’ vision and values. Golf course clubhouses, whether large or small, should be well designed and include functional spaces and adequate seating. They are a place to gather and socialize while overlooking the golf course. The space should offer a great guest experience and reflect the personality of the surrounding environment.
COMMERCIAL



