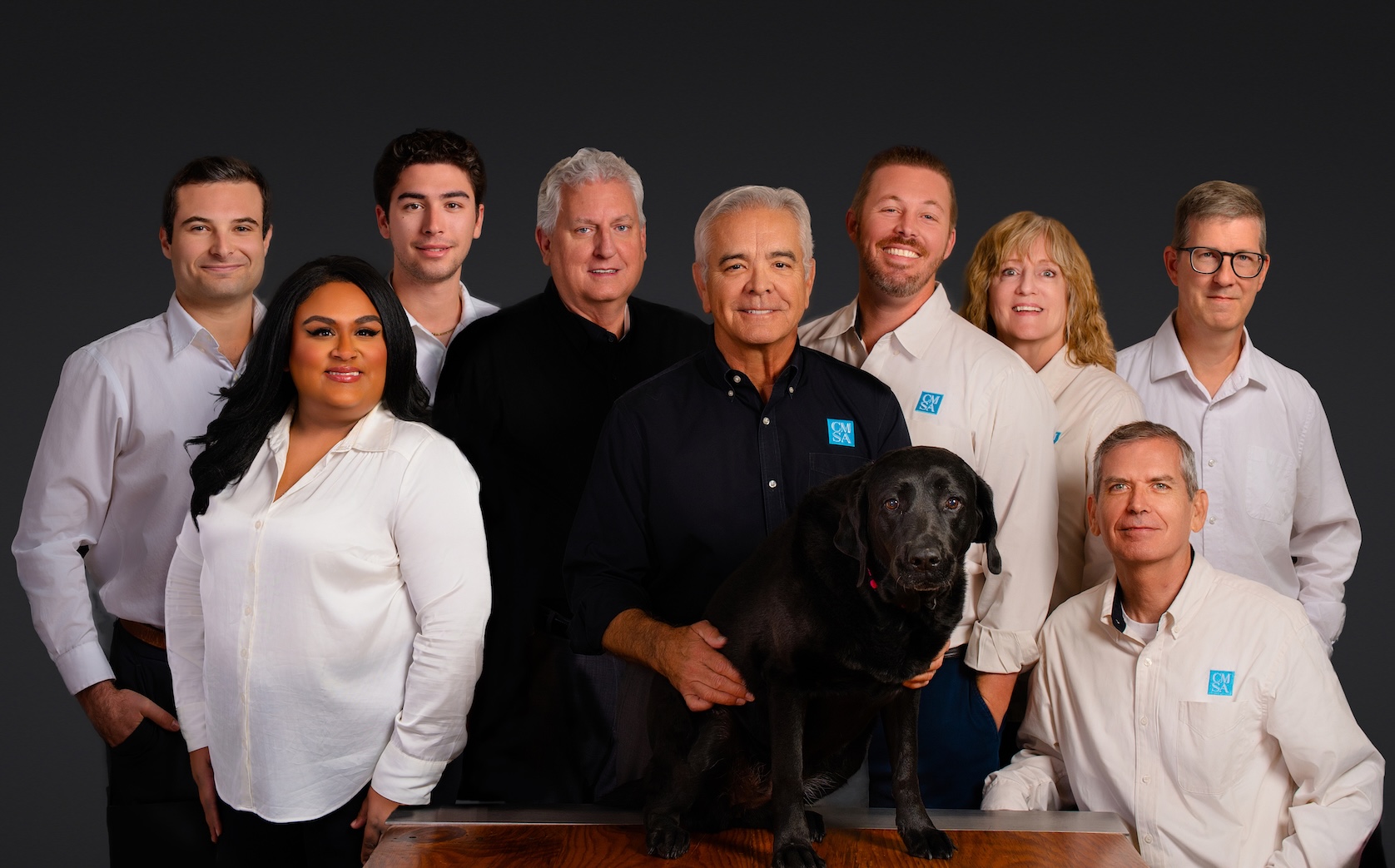Creative Design Features and Floorplans for Luxury Homes
Creative Design Features and Floorplans for Luxury Homes
One of the most exciting aspects of designing your own custom home is that you don’t have to follow any formulas. Creating innovative floor plans and aesthetics for upscale Florida homes integrates your concepts of luxury and functionality—as well as an appreciation for the region’s unique climate and lifestyle. While you can always be creative, this article will look at several innovative design features that could redefine upscale living in Florida.
- Open Concept with Indoor-Outdoor Living:
This layout emphasizes natural light and airflow, allowing homeowners to enjoy the Florida sunshine while providing a seamless transition between indoor and outdoor spaces. Some of the design features of this concept may include:- A spacious great room that combines living, dining, and kitchen areas seamlessly, featuring high ceilings and large sliding glass doors that open to a covered patio.
- An expansive outdoor kitchen with a bar, ideal for entertaining, complete with a built-in grill, sink, and refrigerator, all framed by lush landscaping.
- Adjacent to the patio, an infinity pool that visually blends with the horizon, complemented by a spa and lounging areas.
- Multi-Generational Living:
This floor plan caters to multi-generational families, providing both communal and private areas. It promotes family closeness while maintaining personal space. Some features you may wish to incorporate include:- Two master suites located on opposite sides of the home, each with walk-in closets and luxurious en-suite bathrooms, providing privacy for different generations.
- A central living space that includes a gourmet kitchen and a large family room designed for gatherings, with pocket doors that can be closed off for privacy.
- A private entrance for one suite ensures independence for guests or family members.
- Sustainable Luxury:
Design features that speak to the environmentally conscious buyer may include:- Incorporating solar energy solutions and smart home technologies that allow for energy management and sustainability.
- Using natural materials such as reclaimed wood, bamboo flooring, and low-VOC paints will create a healthy indoor environment.
- A rainwater harvesting system to collect rainwater for irrigation, reducing water consumption.
- Artistic and Functional Spaces:
This design approach allows for personalization and adaptability, allowing homeowners to tailor their spaces to their lifestyle.- Designing flexible rooms to serve multiple purposes elevates form and function. For instance, a home office may convert into a guest room or a yoga studio, utilizing foldable furniture.
- Designated areas as gallery walls for displaying art or family photos, with built-in lighting to highlight the artwork.
- Utilizing small, cozy nooks and corners for reading or relaxing, with large windows for natural light and views of the outdoor landscape.
- Elevated Coastal Living:
These design features capitalize on Florida’s coastal beauty while ensuring durability and resilience against the elements.- Elevating the main living areas to the second floor to take advantage of ocean views, with expansive balconies for outdoor enjoyment.
- Designing a central light well that brings natural light into the heart of the home, reducing the need for artificial lighting.
- Utilizing materials that withstand Florida’s climate, such as hurricane-proof windows and moisture-resistant siding.=
- Smart Home Integration:
Integrating smart technology design features enhances convenience and promotes a modern lifestyle, appealing to tech-savvy homeowners. These may include:- Incorporating smart home systems that control lighting, temperature, security, and entertainment through mobile devices or voice activation.
- Building a dedicated media room equipped with state-of-the-art technology for cinematic experiences.
- Curating spaces designed for fitness and wellness, such as a home gym with a sauna and meditation area.
Innovative designs and floor plans for upscale Florida homes should reflect both luxury and practicality, but the ultimate result is only limited by your imagination. If you are seeking a professional architectural firm to partner with you in designing a unique and beautiful home, call CMSA Architects today.
You Might Also Like
Hurricane Hardening
Hurricane Hardening The following are items that CMSA counsels their barrier island and waterfront clients to implement on their new construction and renovation projects: Assess existing site conditions and whenever possible and appropriate, site the [...]
Getting to Know Rick Oswald: President of CMSA Architects
If you’ve had the pleasure of working with CMSA Architects, chances are you’ve crossed paths with our President, Rick Oswald. With a rich background in architecture and a creative spirit that’s hard to miss, Rick [...]
Behind the Design: Life as an Office Manager
What keeps the vibrant creative world of an architecture firm thriving from the shadows? An Office Manager. Serving as the central linchpin, they ensure the architects focus on their craft, unimpeded by the myriad operations [...]
Form, Function and Structure in Ancient and Modern Architecture
When we talk about Architecture, especially contemporary or mid-century architecture, the shapes and forms, the aesthetic, stunning, timeless, and clean appearance, are among the most important aspects of the building we want to create [...]
The Relationship Between a Building, the Environment, and the Occupants Inside
For as long as humans have roamed this Earth, they have developed shelters to protect themselves from the elements. These shelters later developed into homes, and over time people discovered techniques to not only make [...]



