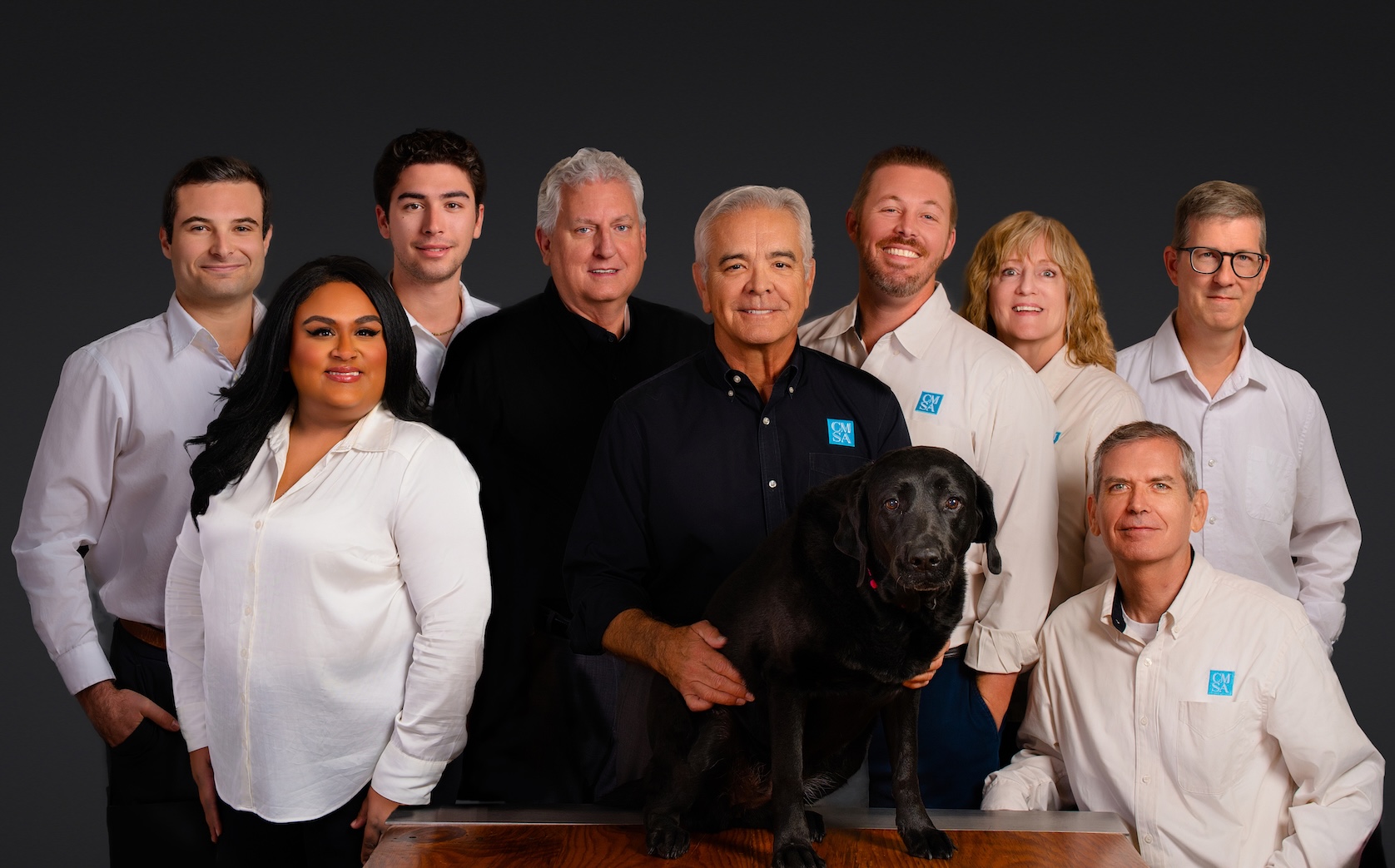Expansive Interior Design Creates Space
Expansive Interior Design Creates Space
Expansive interior design is about creating environments that feel open, inviting, and airy. By strategically applying layout, color, lighting, and furnishings, interior designers can create spaces that feel larger and more inviting. In this article, we explore the core elements of expansive interior design and how they can be most effectively utilized by homeowners.
- Open Layouts: One of the defining characteristics of expansive interior design is the use of open layouts. This design approach often involves eliminating non-structural walls to create a seamless flow. One of the most well-known applications of this strategy is combining the kitchen, dining, and living areas to foster a sense of community and interaction. Open layouts are particularly effective in smaller homes or apartments, as they allow for better circulation and can make the square footage feel more generous.
- Light and Color: Color is vital in achieving an expansive visual aesthetic. Neutral shades such as whites, creams, and pastels reflect more light and create an airy atmosphere. Dark colors, while bold and dramatic, can often make spaces feel more enclosed. To maximize a sense of openness, consider using a monochromatic color palette with varying shades of the same color. Additionally, incorporating reflective surfaces – such as glass, polished metals, and glossy finishes – can amplify light and contribute to the illusion of spaciousness.
- Minimalism: Minimalism is a critical principle in expansive interior design. Minimizing clutter and focusing on essential furnishings make spaces feel more open and organized. However, being a minimalist doesn’t mean sacrificing style. Instead, it encourages using carefully selected elements that serve both form and function. Furniture should be proportional to the space, avoiding oversized items that overwhelm the room. Using multi-functional furniture, like a coffee table with storage or a Murphy bed, can maximize utility while maintaining an open feel.
- Large Windows: Natural light is an essential element in expansive interior design. Large windows or glass doors not only invite sunlight but also create visual connections with the outdoors, enhancing the feeling of space. When selecting windows, consider designs extending from floor to ceiling or opening up to patios or balconies. This connection to nature can further enhance the perception of openness and tranquility.
- Vertical Space: Utilizing vertical space effectively is another characteristic of expansive interior design. High ceilings can dramatically alter the perception of a room’s size. Consider tall bookshelves, vertical gardens, or artwork that draws the eye upward to take advantage of vertical space. This technique helps to create a sense of grandeur and expansiveness. Additionally, hanging light fixtures at varying heights can add visual interest and emphasize the verticality of a room.
- Strategic Furniture Placement: Furniture arrangement is critical in creating an expansive feel. Grouping furniture in a way that maintains clear pathways and avoids overcrowding can significantly enhance the flow of a space. Floating furniture arrangements, where pieces are placed away from walls, can create intimacy without sacrificing openness. When planning furniture placement, consider traffic patterns and ensure enough space to move comfortably throughout the area.
- Mirrors: Mirrors are powerful tools in expansive interior design. Strategically placed mirrors can reflect light and create the illusion of depth, making spaces feel larger. A large mirror on one wall can act as a focal point while simultaneously expanding the visual area. Mirrors can also be used in furniture, like mirrored dressers or accent tables, to enhance light and space further.
Whether you’re redesigning a home or reimagining a commercial space, the principles of expansive interior design can help you create a harmonious balance of comfort and openness. The professionals at CMSA Architects can provide the knowledge, experience and inspiration you need to create the home you’ve always dreamed of.
You Might Also Like
Observations from the Office: What I’ve Learned from Working in an Architecture Firm
When I first joined the architecture world, I’ll be honest—I didn’t know the difference between a rendering and a floor plan. I came in with an operations mindset, ready to organize calendars, keep projects [...]
The Many Facets of “Civil”: A Path to Harmony
“Civil.” It’s a small word with surprisingly vast meaning. At first glance, it may seem straightforward—but when you really stop to consider it, "civil" holds layers of complexity that touch every part of our lives. [...]
Meet Daniel Shaffer: Vice President of CMSA Architects
Many of you have met or collaborated with Daniel Shaffer, Vice President of CMSA Architects. Known for his thoughtful design approach and deep roots in the community, Daniel brings both creativity and commitment to every [...]
When the Magic Happens – Part One
The Journey from Paper to Place There’s a moment in every architect’s journey that makes it all worth it. It’s not always glamorous—certainly not without stress, setbacks, and endless hours of refining details—but when it [...]
Giving New Life to a Weathered Canvas: The Art of a Truly Custom Renovation
Giving New Life to a Weathered Canvas: The Art of a Truly Custom Renovation While at the forefront of our work are glorious ground-up homes, designed from scratch to meet every need of the [...]



