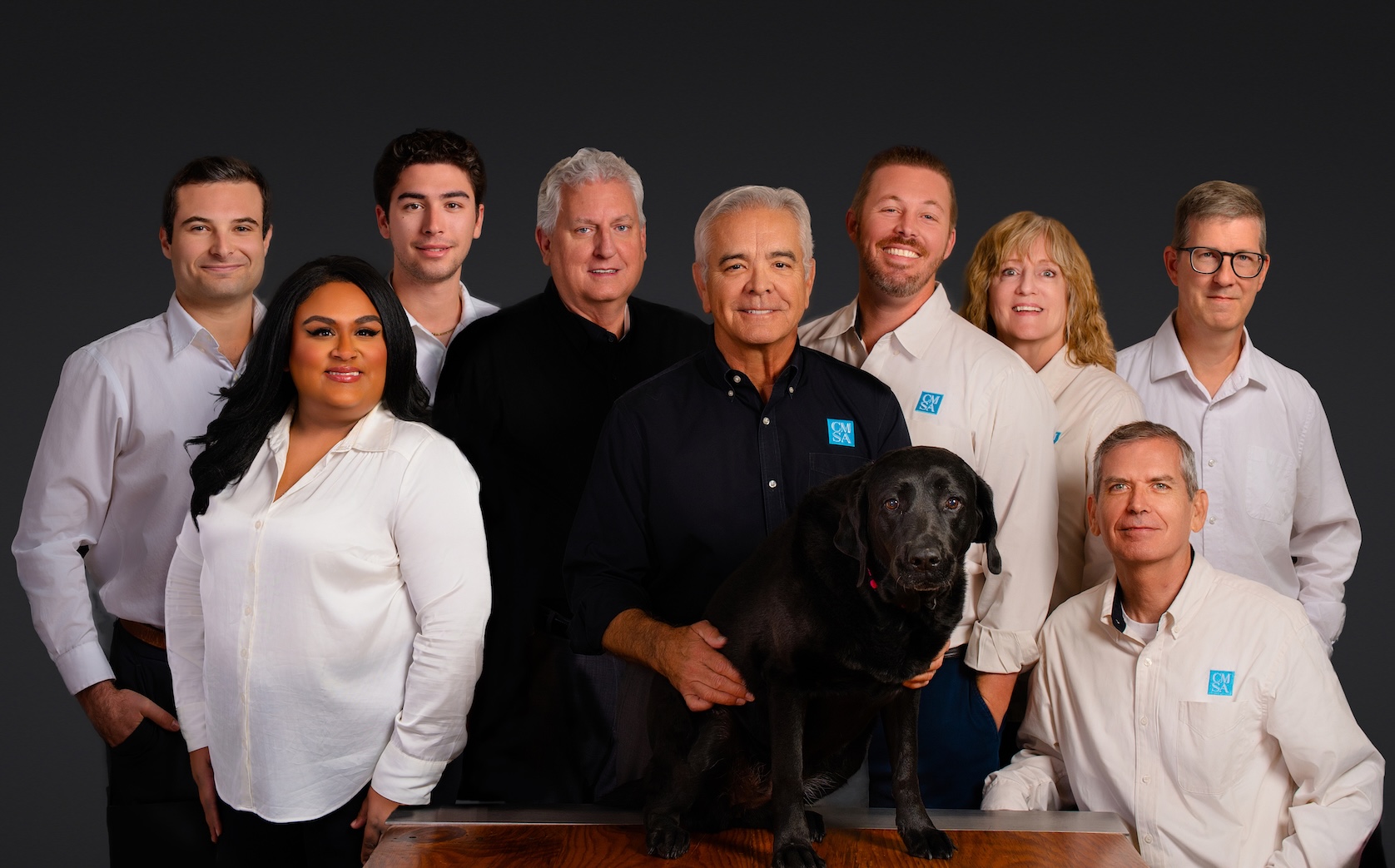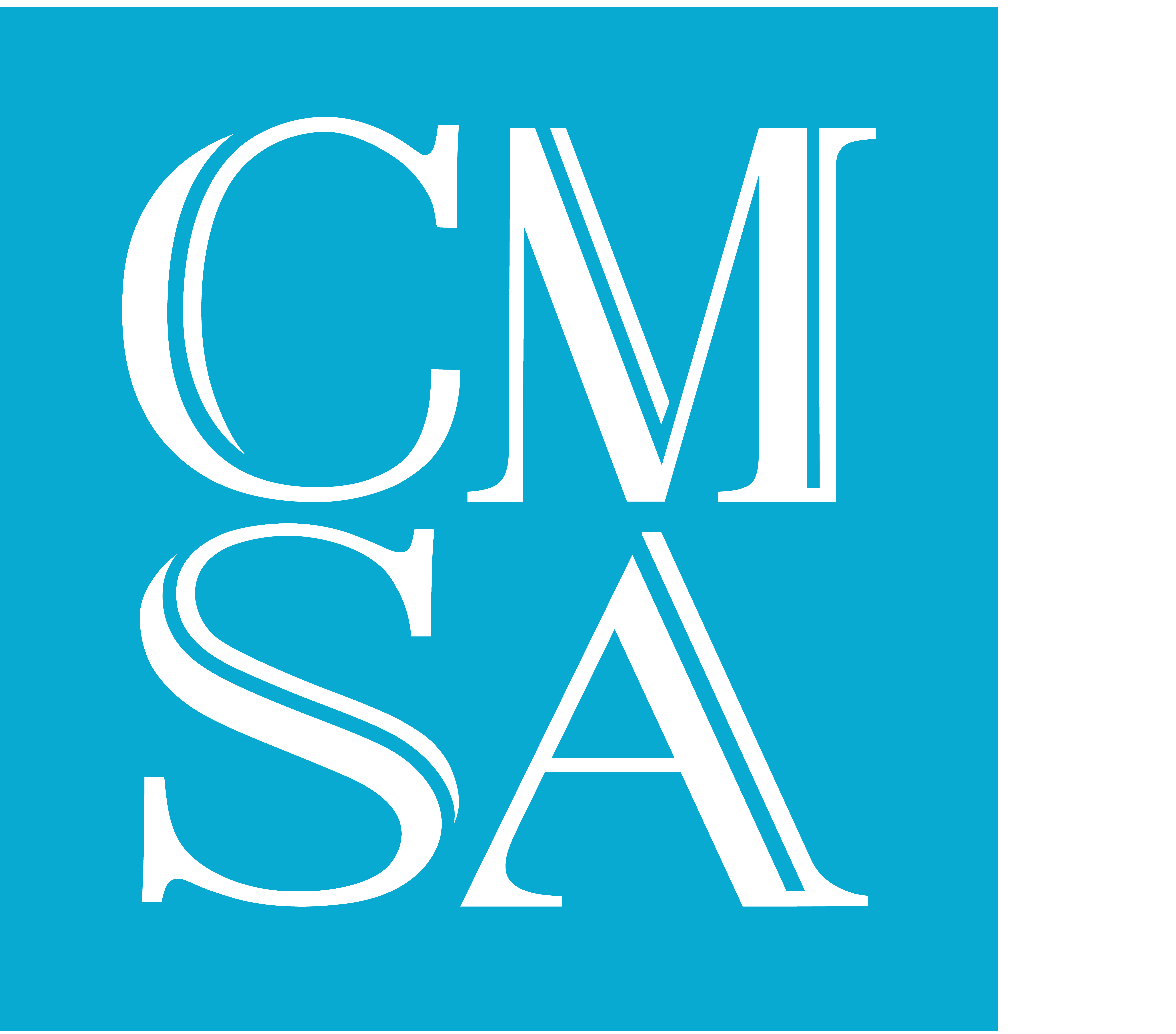Hurricane Hardening
Hurricane Hardening
Hurricane Hardening
The following are items that CMSA counsels their barrier island and waterfront clients to implement on their new construction and renovation projects:
- Assess existing site conditions and whenever possible and appropriate, site the structure in such a manner as to take into account prevailing wind and waves direction. This allows the structure to ‘deflect’ these natural elements to incur minimum forces against the structure itself during storm events.
- For projects located on barrier islands or on direct beachfront properties recommend that the structure be founded on pilings that extend to bedrock, even if the soils report allows for a spread footing foundation system. Taking this step significantly improves the stability of the structure should scour action occur.
- Encourage minimum build-out of potential usable space located below the required Base Flood Elevation to minimize impacts of storm surge and sand accumulation. This allows storm surge to flow below and through the building rather than exerting water pressure against solid or even break away walls.
- Enclose only the minimum area necessary below grade for vertical circulation (stairs & elevators), for automobile parking and for low value storage.
- For those areas located below Base Flood Elevation that are necessary to enclose, utilize only materials that are FEMA compliant at a minimum. CMSA encourages the design of these enclosed spaces to be constructed in a manner similar to a wet room, shower, or even a swimming pool. Utilize materials that are either permanently installed that provide a fully waterproof assembly that can quickly and easily be cleaned or, utilize materials that have been installed in such a manner as to allow for easy removal and such that the removal of these materials will have little to no detrimental effect on adjacent finishes that are to remain.
- When the design allows and where practical, install auto lifts that allow automobiles to be elevated above the level of potential storm surge.
- Elevate all equipment serving the structure, i.e. A/C condensers, emergency generators, pool equipment, etc, to at least the required Base Flood Elevation. CMSA recommends that this equipment be elevated to the level of the first main living level of the primary structure whenever possible.
- Utilize only exterior materials that are extremely low to zero maintenance at all locations below Base Flood Elevation at a minimum.
- Utilize permeable exterior paving materials and allow for the greatest degree of permeable open space whenever possible and practical. This allows for natural percolation of stormwater through the ground at open spaces beyond the footprint of the structure .
- CMSA requires that all exterior elevated decks and terraces, covered or not, to be of concrete construction to guard against rot, mold, and mildew.
- Encourage the utilization of poured concrete and concrete block (CMU) construction at all exterior walls and on all levels including gable end walls.
- Encourage the installation of an emergency generator to maintain critical building systems at a minimum during storm events.
- Utilize only impact rated exterior doors and windows throughout the structure. Encourage specifying units that meet or exceed Miami/Dade standards when the budget allows and it is practical to do so.
- Create exterior defensible space through the use of a variety of storm shutter systems that may be deployed to enclose exterior lanai’s, covered terraces, etc. This allows the homeowner to store outdoor furniture, appliances, etc. to remain protected while remaining outside of the structure. Many of these systems may be deployed remotely via your mobile phone from nearly anywhere in the world.
- Minimize those exterior building elements that have the capacity to become projectiles during high wind events.
- Encourage the use of roofing systems that have the highest resistance to high winds whenever appropriate and allowed by local codes, ordinances and HOA’s. Standing seam metal roofs are known to have a very high resistance to hurricane force winds when properly installed as one example.
- CMSA requires that a “sealed attic system” be incorporated in those structures that do have a traditional attic space. This not only creates the most desirable indoor environment for heating, air-conditioning and de-humidification systems but also essentially adheres the roof sheathing to the roof trusses from the inside out. The spray foam insulation used to insulate the underside of the roof deck does add a level of structural integrity that conventional attic systems do not have.
These then are several of the primary details that CMSA incorporates in their designs to ensure the highest level of protection for the structures that we design that are located in hurricane and flood prone locations.
You Might Also Like
Hurricane Hardening
Hurricane Hardening The following are items that CMSA counsels their barrier island and waterfront clients to implement on their new construction and renovation projects: Assess existing site conditions and whenever possible and appropriate, site the [...]
Getting to Know Rick Oswald: President of CMSA Architects
If you’ve had the pleasure of working with CMSA Architects, chances are you’ve crossed paths with our President, Rick Oswald. With a rich background in architecture and a creative spirit that’s hard to miss, Rick [...]
Behind the Design: Life as an Office Manager
What keeps the vibrant creative world of an architecture firm thriving from the shadows? An Office Manager. Serving as the central linchpin, they ensure the architects focus on their craft, unimpeded by the myriad operations [...]
Form, Function and Structure in Ancient and Modern Architecture
When we talk about Architecture, especially contemporary or mid-century architecture, the shapes and forms, the aesthetic, stunning, timeless, and clean appearance, are among the most important aspects of the building we want to create [...]
The Relationship Between a Building, the Environment, and the Occupants Inside
For as long as humans have roamed this Earth, they have developed shelters to protect themselves from the elements. These shelters later developed into homes, and over time people discovered techniques to not only make [...]



