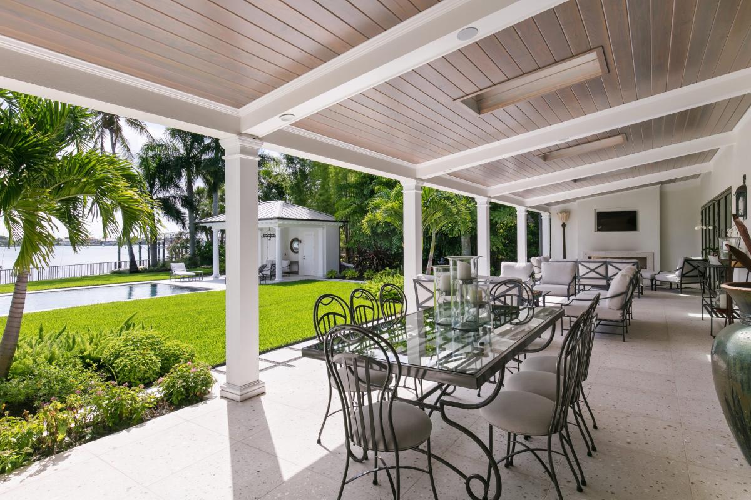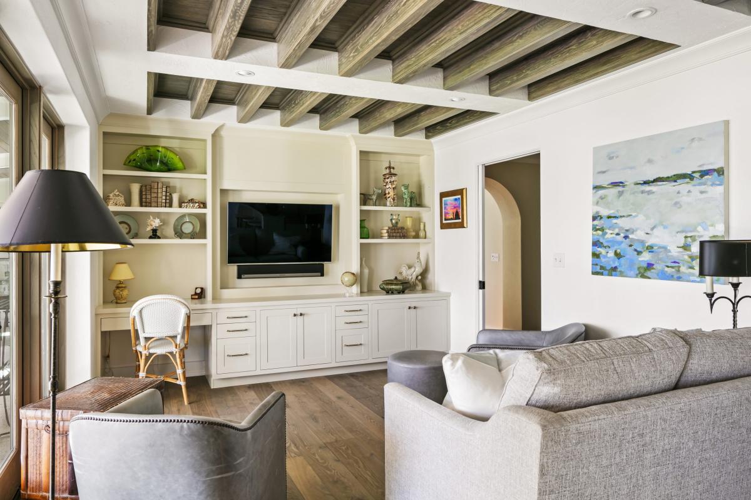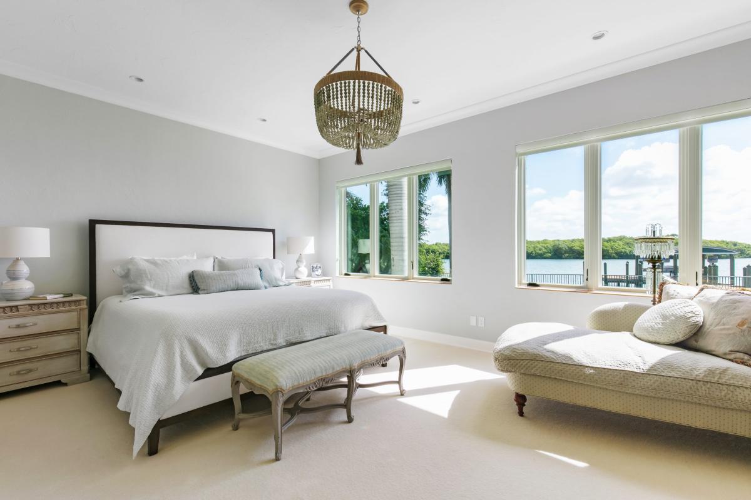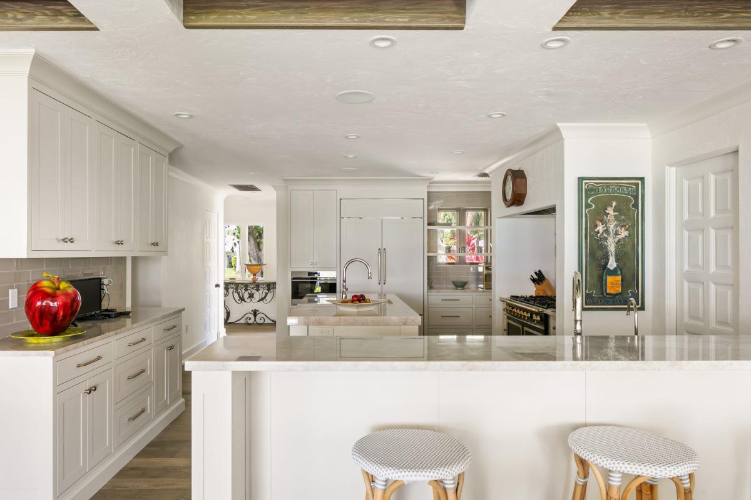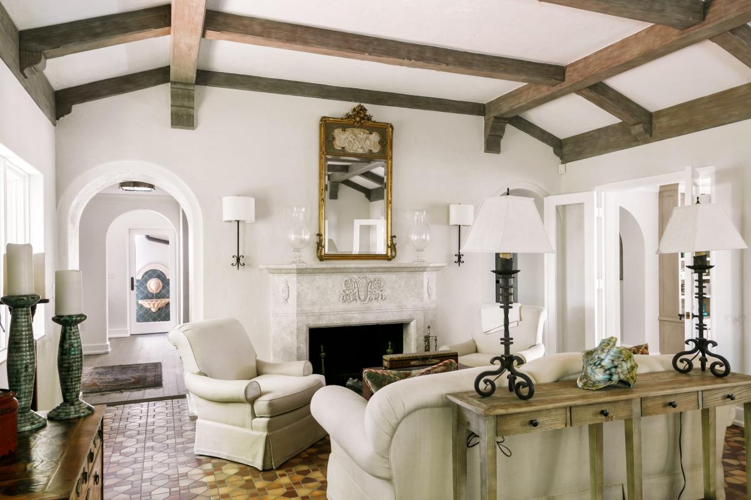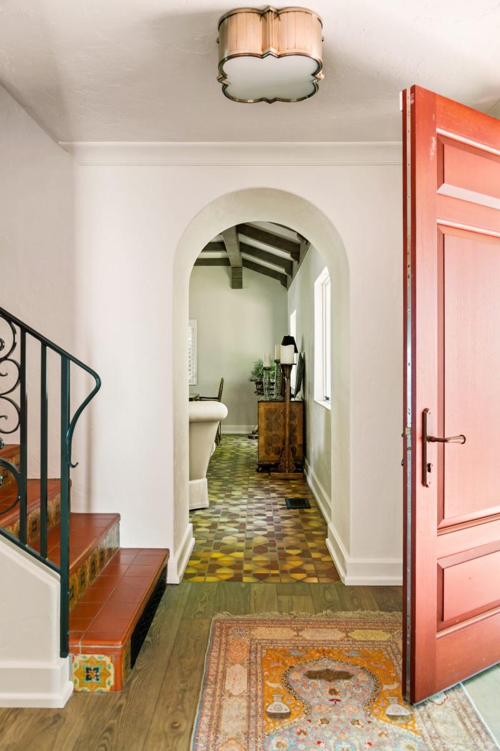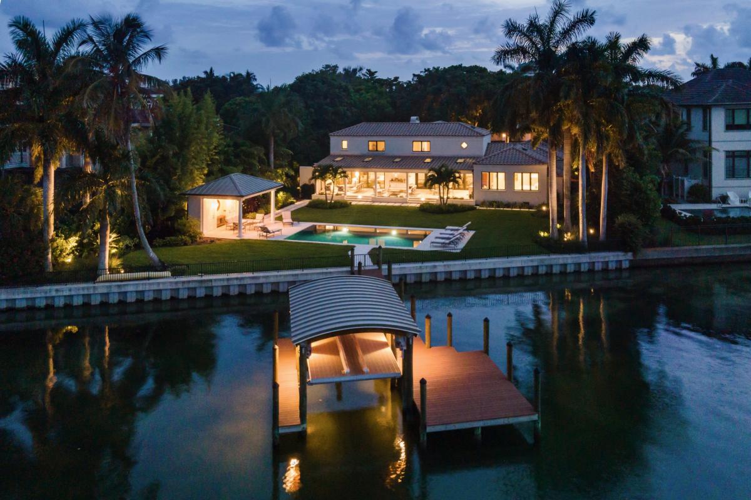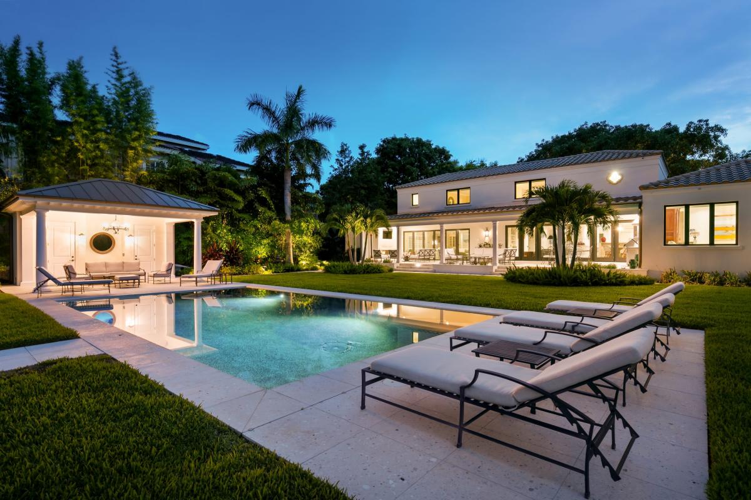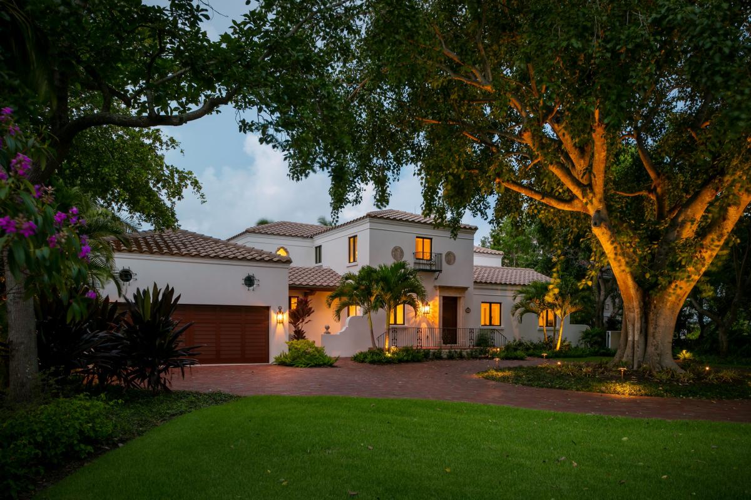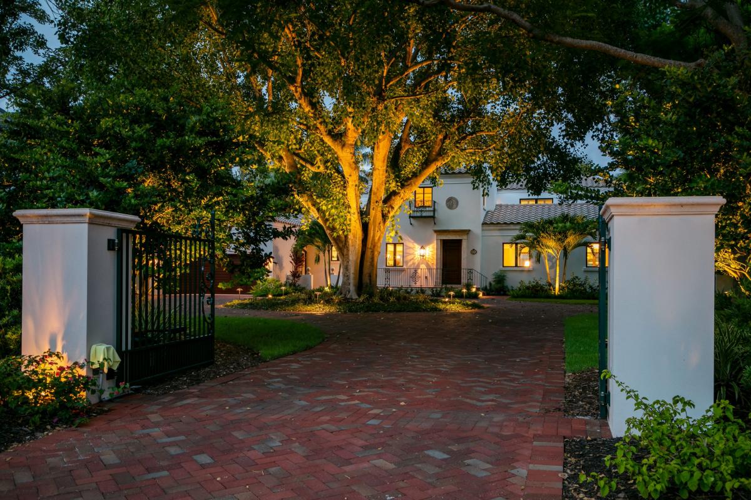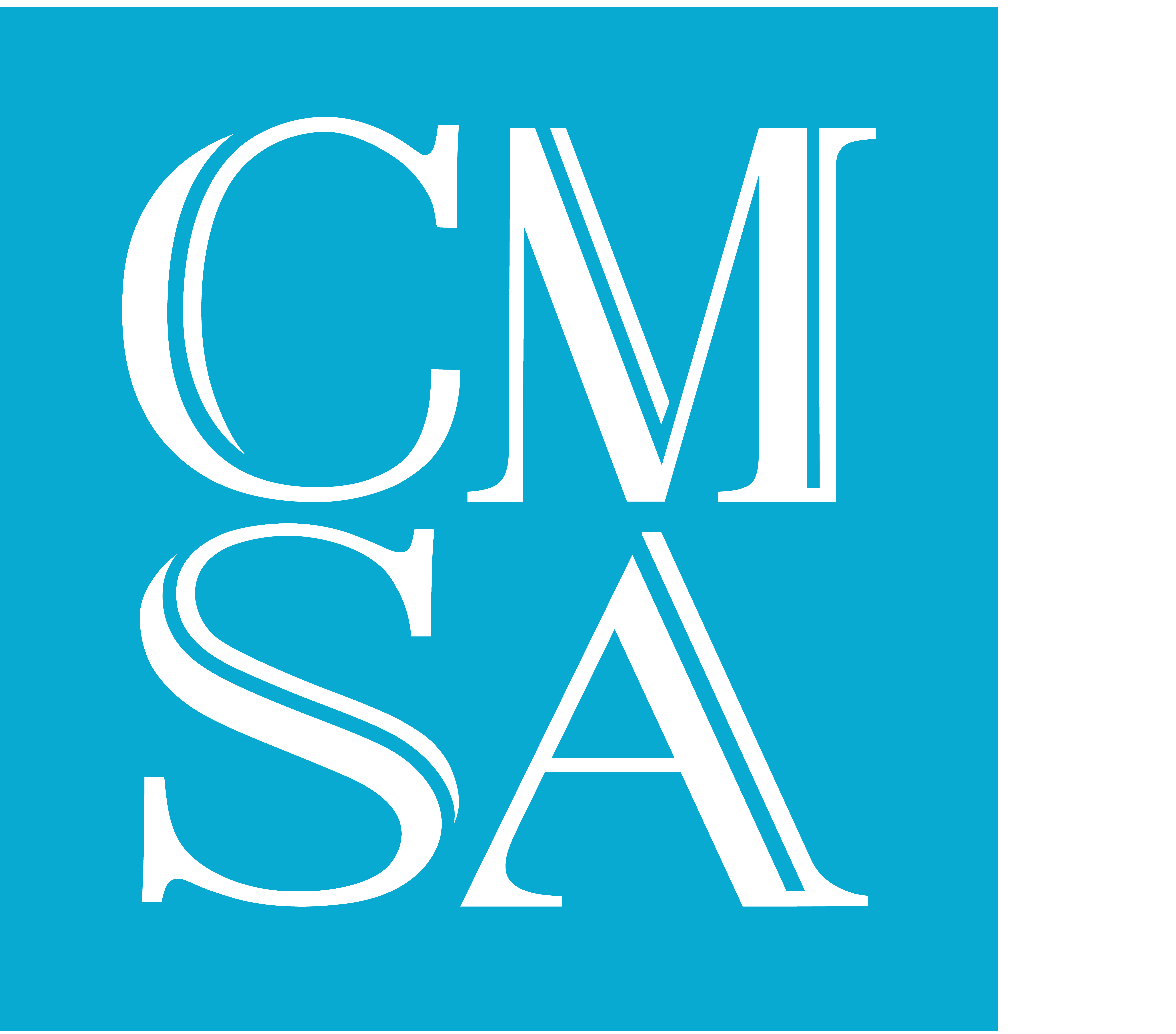CMSA ARCHITECTS
Lido Key Bay Front Renovation
CMSA ARCHITECTS
Lido Key Bay Front Renovation
This architecturally distinguished historic estate on Lido Key offers a unique combination of grandeur, gracious style, and comfort. Originally built in 1939 by the acclaimed architect Thomas Reed Martin, this two-story, 4,000-square-foot bayside home shares DNA with the Med-Rev style and is just a short drive away from St. Armands Circle. CMSA has been charged with bringing a modern vision to a beautifully rooted structure. Even after two major renovations, its thoroughbred heritage and captivating character still shine strongly through.
This architecturally distinguished historic estate on Lido Key offers a unique combination of grandeur, gracious style, and comfort. Designed in 1939 by the acclaimed architect Thomas Reed Martin, this two-story, 4,000-square-foot bayside home shares DNA with the Med-Rev style and is just a short drive away from St. Armands Circle. Even after two major renovations, its thoroughbred heritage and captivating character still shine strongly through.
Our goal is to achieve transformative results through conscious, collaborative design and construction that balances form with function, creativity with context, scope with budget, and style with sustainability.
We were fortunate enough to have completed two major renovations to the home over a 25-year period. In 1993, our firm worked closely with the homeowner to update and expand the residence—while honoring the integrity of the original architecture vernacular and achieving results through conscious design and construction that balanced form with function and creativity with context. Twenty years later, previous clients we had designed another home for bought the property. They wanted to retain the structure’s original character, while reinventing the bathrooms and kitchens, and adding on a courtyard, rear terrace, pool, and pool house. Our main objective? To make the additions seamlessly blend with the personality of the home—as if the original architect had created the modifications himself.
“Thomas Reed Martin was far ahead of his time in his construction methods. The house has a pre-cast, concrete floor system for the main level and a four-foot crawl space beneath.”
The process began with a thorough evaluation. Thomas Reed Martin was far ahead of his time in his construction methods. The house has a pre-cast, concrete floor system for the main level and a four-foot crawl space beneath. This allowed us to easily access pipes and electrical conduits without too many challenges.
The kitchen is a smart combination of functional contemporary design and the Mediterranean Revival vernacular. We opened up the space to let more light in—with windows overlooking the exterior landscape and our new courtyard addition. We also added a cheerful breakfast counter. The owner, who is an interior designer, selected the chef-driven appliances, light stone surfaces, and the overall soft-color palette that further expanded the sense of space. The bathrooms followed the same logic with more natural light, a softer palette, and exquisite custom cabinetry.
The new pool, pool house and terrace seamlessly connect the residents’ experience to the natural beauty surrounding them. Abundant windows offer stunning views of the bay. For a deeper connection to the surrounding waters, a covered, and renovated deep-water boat dock is always ready for aquatic excursions. The architectural details within the house are no less stunning. We honored the original wrought-iron railing designs with new, custom creations by Paradise Marble following the same design pattern. Exterior wrought-iron light fixtures were recreated by Kreissle Forge.
The new residents enjoy more living space, and a panoramic view of their spectacular waterfront setting. The bayside terrace truly functions as an extension of the house’s interior living space. In the rooms along the terrace, we exposed the structural supports above—which effectively raised the ceiling height. Large, accordion-fold exterior doors also add to the feeling of openness.
This painstaking attention to detail opens the house to exterior splendor, while creating a private world for the homeowners. The result honors Thomas Reed Martin’s architectural legacy—and redefines it for the 21st century using CMSA’s modern vision.


