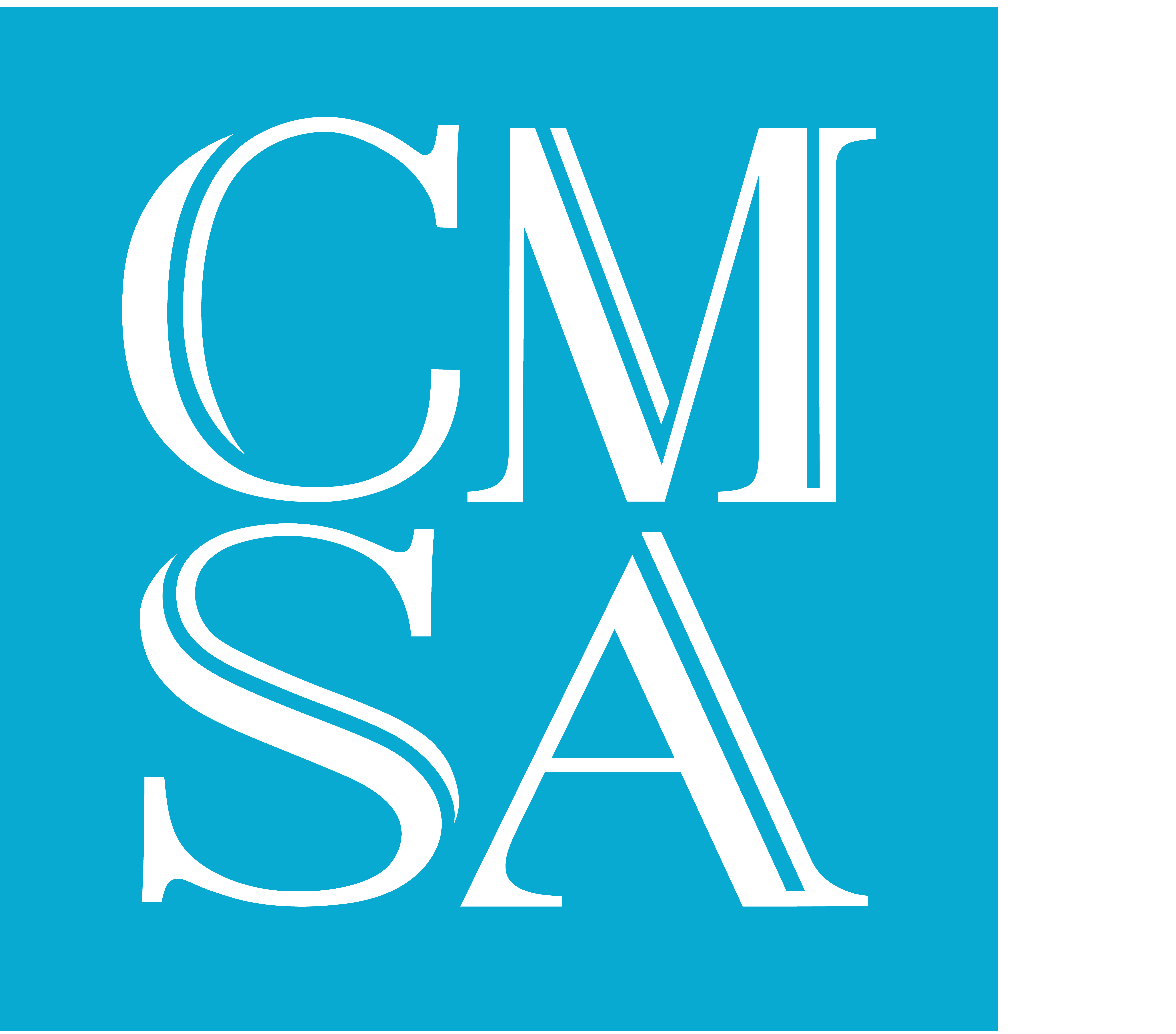When the Magic happens – Part Two
When the Magic happens – Part Two
Stumbling Into Magic
One of my first custom residential design projects was located on a beautiful hillside property in California. Part of the property was occupied by a half-acre vineyard, the proud base of a challenging and rewarding hobby, the owner’s vine production. The existing small home was built about 80 years ago in the 1940s and was updated several times. As part of the project team, I saw, drew, and built the 3D BIM model of the new custom Home, without keeping any existing structures. The new design followed the slope of the hill, and spread through three floors, with multiple impressive butterfly and gable roofs covering the floor areas, allowing ample natural light inside, despite the fact the site’s main view was facing North. The client loved the design, signed and approved the preliminary plans and we developed the permit set and received approval from the Building Department of the Town.
At the same time, we sent our plans to multiple contractors for Bidding. The best initial building cost estimate was about twice and the highest was 3.5 times as much as the client wanted to spend on their new home. The client had a clear view of the local real estate market, and he was aware of the current and projected property and resale values of his and other properties in his small town. Despite the approved design we were tasked to find ways to reduce the building costs. Value Engineering is the name of this phase of the building design and construction process. It is challenging to keep the same aesthetic value, most of the geometry, reducing the footprint of the building, specifying more straightforward structural systems and materials. Two months later we finished the modified plans and sent those to the same selection of local contractors for a Bidding update. The reduced construction costs were on average 20% less than the original estimates. However, it was still 1.5 times the amount the client felt comfortable spending on this project. The client was a well-established Entrepreneur with several properties and other assets at least 10-15 times as much as the highest construction cost estimates. Eventually, the project ended at the construction cost estimates phase.
Takeaways
Looking back on this project several years later I found the disconnect between the size and complexity of the client’s expectation and the changed and reshaped construction industry pricing following the 2007-2009 recession. Our mistake was anticipating similar construction costs as before the recession by not realizing the significant shift in the construction industry. During the Housing Bubble in the construction industry, the number of contractors grew significantly. It was one of the best times for contractors. Lots of good projects and great pay. From this high to the recession’s lowest low was a traumatic change. Previously prosperous contractors had to lay off most or all their employees and sell or close their businesses. 945,000 people lost their jobs in the construction industry, about 20% of all non-farm workers lost their jobs during the recession. Large numbers of contractors left the construction industry and never returned. Next to the remaining experienced contractors, who survived the downsizing, new less experienced contractors jumped on the recovery process. The survivors wanted to make money and recover some of the losses, and the newcomers priced the projects based on their required earnings for short-term success rather than long-term. The lack of construction workers created longer construction times and higher cost estimates. The high bids where this beautiful custom home design died and joined to the other plans in the drawers.
This is another non-obvious hurdle we need to navigate through for a successful custom home project, to reach the magical moment at the end of the process.
You Might Also Like
Observations from the Office: What I’ve Learned from Working in an Architecture Firm
When I first joined the architecture world, I’ll be honest—I didn’t know the difference between a rendering and a floor plan. I came in with an operations mindset, ready to organize calendars, keep projects [...]
The Many Facets of “Civil”: A Path to Harmony
“Civil.” It’s a small word with surprisingly vast meaning. At first glance, it may seem straightforward—but when you really stop to consider it, "civil" holds layers of complexity that touch every part of our lives. [...]
Meet Daniel Shaffer: Vice President of CMSA Architects
Many of you have met or collaborated with Daniel Shaffer, Vice President of CMSA Architects. Known for his thoughtful design approach and deep roots in the community, Daniel brings both creativity and commitment to every [...]
When the Magic Happens – Part One
The Journey from Paper to Place There’s a moment in every architect’s journey that makes it all worth it. It’s not always glamorous—certainly not without stress, setbacks, and endless hours of refining details—but when it [...]
Giving New Life to a Weathered Canvas: The Art of a Truly Custom Renovation
Giving New Life to a Weathered Canvas: The Art of a Truly Custom Renovation While at the forefront of our work are glorious ground-up homes, designed from scratch to meet every need of the [...]



